Comparison between facades of “Duomo of Florence Church of Santa Croce” and “San Lorenzo” in Florence.
INTRODUCTION:
The facades of Duomo of Florence and the Church of Santa Croce were built in the 19th century long after the churches were built. Whereas the facade of San Lorenzo hasn’t been completed despite the fact that its original design exists.
At that time but the facade of San Lorenzo not complete despite the fact that its original design exists. We can find many examples of artworks, designs, arts, and objects which remain incomplete due to many reasons.
People should start it with a proper plan and design but they left unfinished. Sometimes due to the death of the artist who originally designed them, larger tombs took a long time to build. Or maybe by the loss of interest by the artist or lack of resources for design.
The facades of Duomo of Florence and Santa Croce are also building long after the completion of the structure. But the facade of San Lorenzo still lies unfinished. In the case of famous architecture, certain factors play a major role. Those have an effect on the function of the object and its historical significance. Before proposing completion of the whole or a certain part of an object or the history we should consider the following.
FACTORS
1- If the tomb is the work of one individual or many.
2- If over a period of time many people did it.
3-If the object has a practical function that hasn’t been achieved in its unfinished state
4- If the unfinished state of an object or building has gained historical and cultural value.
we should consider the above factors in analyzing these important churches of Florence. They, along with push and arguments, have played major role in deciding the destiny of facades of these famous structures.
DOUMO OF FLUORESCENCE:
Most important buildings of the world and main church of Florence. Arnolfo di Cambios design its structure and its built by Brunelleschi an engineer by profession. At the main Romanist church of Santa Reparata, its construction takes place.
This was the time when the other major cities of Tuscany had already taken up reconstructions of their cathedrals. There was a race to build better buildings.
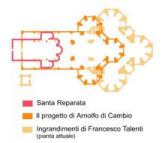
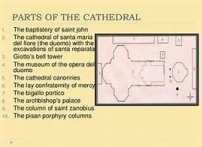
At that time Italy cannot be considered as a unit. It consists of several separate city-states having and building their own wealth and constantly competing with each other. Florence Duomo’s main purpose as designed by Arnolfo di Cambio was to hold 30000 worshipers.
Florence wants to declare itself as one of the most important states. At that time during Rennaisance, this all takes place and people find designs today showing their unfinished or original design.
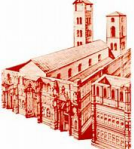

OLD CHURCH:

Old Church Unfinished Facade of Duomofo. they assign a massive area of 8300 sq meters for this. The original facade can be called complete only on the lower portion and then left unfinished.
The original model of the Facade is how it was mean to look. The facade was a collective work by several artists. The original facade is demolished in 1587 by Buontalenti who appeared outdated in Renaissance times. Different artists propose designs for the facade, which turned it into a huge scandal. The original design was by Amolfo di Cambio for the facade is a full model with sculptures. Which is on display at Opera del Duomo Florence. which reconstructs again.

ARNOLFO DI CAMBIO’S RECONSTRUCTED MODEL OF FACADE
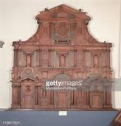
Among other designs of facade for Duomo, were designs that were model by Buontalenti, and Giotto both. And display at Museum Opera del Duomo.
BUONTALENTI’S DESIGN OF THE FACADE:

This followed by a series of designs by Gianbologna, Dosio, Giovanni de Medici, Buontalenti 1, Gerardo Sevani, Bacio di Bianco present painted models but the facade never builds on them. It also went through a series of false completions.
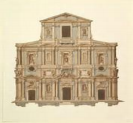
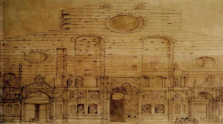
DESIGNS OF FACADE:
In 1864, a competition takes place to design a new facade was won by Emilio de Fabrisand. The Work starts in 1876 and in 1887 they complete it. This neo-gothic façade in white, green, and red marble forms a suitable entity. With the Cathedral, Giotto’s bell tower, and the Baptistery. Italy was join up in 1861. The newly formed Italian govt did not want to hand over powers to France. Then Florence stated it as the capital.
The surrounding two squares of the Duomo of Florence gained major importance. Because the Duomo with an unfinish facade, therefore, so people decide to finish it as a political component. And they select designs by Emilio di Fabris for completion. This was the time for the Gothic original design. Therefore holding firmness of style through artistic restoration.t as a result of the fashion of those times they construct it. If Bountalenti would have built it, it would have been in mannerist style.
Santa Croce :
As many important artists and scientists bury by their loved ones at Santa Core church . Another important Franciscan church in Florence which is thats why famous as a shrine of Italian culture. Hence having a great iconic value for the Italian state.
Also, call as the temple of the Italian glories because of the many Artists and philosophers bury here. It the basically built by Arnolfo di Cambio in 1294/95. The planning was as an Egyptian cross with an open timber roof. One prominent feature of Franciscan churches was the frescoed narration of the stories of Christ, St. Francis, and other saints.
SANTA CROCE DISCOVERY:
According to Legend has it that Santa Croce founded by St. Francis himself. Even after the completion of the church, the facade remained unfinished for more than 3 centuries until 1857-1863. Niccolo Matas from Ancona designed and completed it in a neo-Gothic style consisting of marble. He also worked a star of David into the composition of the facade.
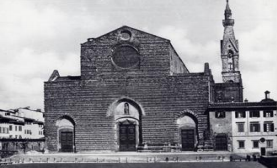
The unfinished facade of Santa Circe The opening ceremony of the new facade takes place in 1863. Its decorations then completed by 1865.
Nicolas Mata gives design by marbles to the facade. The white marble from Saravezza, two kinds of red marbles as materials used to build the facade. Cintoia and Bolgheri, light green marble from Prato and dark green from Pisa. TThe Black marble from Asciano, yellow from Sienna, and red from Egypt.


There was a need to finish the facade of Santa Croce after the merger of Italy. There was a sense of union culturally. Artists, writers, and musicians are important parts of the cultural and bonding elements.
Santa Croce was an important Italian icon where such important painters breathe their last. It became an important symbol of unity based on culture. Its completion takes place in the 19th century as there was a feeling that the unfinished facade did not meet the iconic purpose of the building. Besides, it was located in the important square of Florence in Piazza Di Croce 800 meters southeast of the Duomo. Considering the importance of its location there was also a need for a facade to be completed.
SAN LORENZO:
Basicalla built on site of an earlier church dating back to the 4th century AD. San Lorenzo is one of the largest churches of Florence. It is also a burial place for the Medici family who financed its construction. Filippo Brunelleschi design it the leading Renaissance architect, but after his death its completion takes place. The project began around 1419, but lack of funding slowed the construction and forced changes to the original design.
The building is then complete in 1459, by different architects. Therefore many aspects of its layout do not correspond to the original plan.
Michaelangelo who commission by Pope X in 1518 design. The Facade of San Lorenzo and should be finished but never build, even though original designs and a wooden model makes by Michaelangelo still exists. It shows how he adjusted the classical proportions of the facade, drawn to scale. After the ideal proportions of the human body, to the greater height of the core.
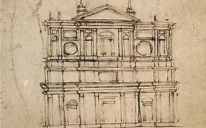
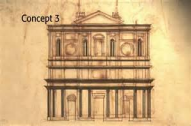
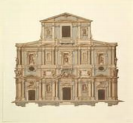
MICHAELANGELO’S DESIGNS AND WOODEN MODEL:
Michaelangelo wanted to build the facade in an expensive white Carara marble instead of local Florentine marble. Lack of funding and other arguments led it to be unbuilt to date. And still rough-looking facade of bricks that can be seen.
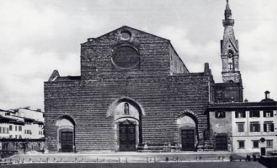
The mayor of Florence suggests a few years ago to build the facade on Michaelangelo’s design. But there is a debate and difference of opinion whether it should be completed or left unfinished.
PRACTICAL AND PHILOSOPHICAL PROS AND CONS BETWEEN FACADES OF DUOMO AND SAN LORENZO:
By comparing the facades of these famous churches, the following are the reasons due to which the construction of facades of Duomo and Santa Croc takes place but San Lorenzo remains incomplete.
A) ANALYSING MICHAELANGELO’S DESIGN OF SAN LORENZO:
It was cover over photographs of the actual church, people of that time argue that his design would not justify the look of the church. It was more suitable for a structure that has a view from the front. Whereas San Lorenzo can be perceived from the side. The Duomo however perceive the side from all sides, hence the finished facade was important. San Lorenzo perceived from side Duomo perceived from Front and Sides
B) SAN LORENZO:
The space around the church covers 2/3 of the area. The unfinished facade of red bricks wraps around well and gives a balanced look to the area and merges well. whereas Michaelangelo’s design would create an imbalance in the important public space around the church. finishing the facade would not improve the quality. The Duomo in comparison to the space around it does not intervene with it, and the completed facade gives a cordial look. The Bricks of the facade of San Lorenzo merging well with the area around it.
C) DIMENSIONS OF DOMO:
The dimensions of the Duomo are enormous and perceive from the side from far as compared to San Lorenzo, due to which an unfinished facade on Duomo wouldn’t have looked appropriate.
D) DOUMO DIMENSIONS IN COMPARISON TO SAN LORENZO:
San Lorenzo lies between a cluster of buildings in a crowded area, where the main components of the area are not huge, with an open marketplace nearby, whereas for Duomo and Santa Croce the surroundings are spacious.
E) THE DUOMO IS LOCATED IN A CATHEDRAL COMPLEX:
It includes Baptistry and Giotto’s Campanile. This area is the main historic center of Florence, and important buildings surround it as compared to San Lorenzo, due to which its facade was important and should be complete.
The Duomo design in a way to hold a large number of worshipers, around 30,000. Considering the immensity of this temple, an unfinished facade would have obstructed this iconic structure in comparison to San Lorenzo. Santa Croce was an important cultural unification icon, due to which its facade was important philosophically. In comparison, San Lorenzo was a burial place for the Medici Family only.
F) THE DESIGN FOR LORENZO BY MICHAELANGELO:
It did not deal with the exposed side and rear of the church, whereas the design for Duomo and Santa Croce wraps around in complete uniformity from all sides. Considering the above explanations, it seems deemed important to finish the Facade of Duomo and Santa Croce whereas leaving the facade of San Lorenzo unfinished.
DEBATE OVER THE COMPLETION OF THE FACADE:
There is still a debate between experts and authorities regarding the completion of the facade of San Lorenzo. An important component to consider before finishing an unfinished building is the effect it has on the space around it. In an unfinished state, if it merges well with the area and gives a complete look, and gain historical value, it’s consider better not to finish it.
WHAT’S THE CONCLUSION?
Every moment in history has its own quality and the architecture should be able to express that time of history when it built, finishing it centuries later with new materials may damage the historical component of the architecture, as the architects make many week attempts to revive old architecture, and have not been successful.
SOLUTION?
Issues and arguments take place in this regard as new things are added to the original structure. It is also important to consider the opinions of many professionals instead of a single person making decisions for the historic buildings, for eg, architects, art historians, restorers, local ministries, supervisors all should be consider before making reconstructions.
